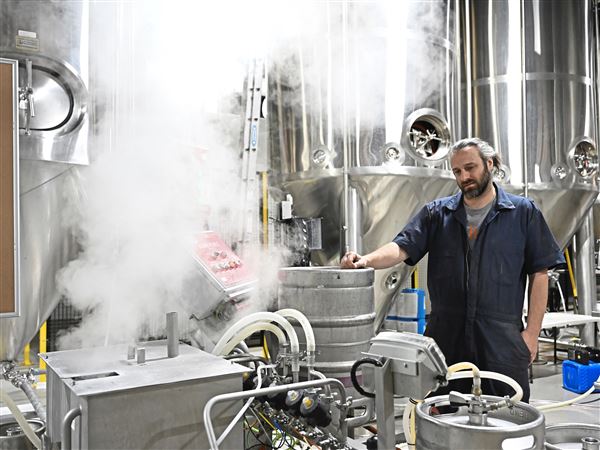Carnegie Mellon University students in steel-toed boots and carrying utility knives have completed construction of a solar house in time for a national competition.
But now they must take the whole thing apart.
Carnegie Mellon students soon will begin disassembling the almost 800-square-foot house featuring a wood and corrugated-steel exterior, then haul it and its solar-powered work station to Washington, D.C., where they will rebuild it on the National Mall and compete Oct. 12-20 in the Department of Energy's 2007 Solar Decathlon.
"We're trying to prove to the public that solar houses will be part of everyone's future," said Richard King, head of DOE's decathlon competition.
Carnegie Mellon will face off against 19 other teams, including ones from Canada, Germany and Spain, with the goal of creating a solar house that provides sufficient energy to heat, cool and control humidity inside, operate all appliances and generate hot water, along with enough energy to power an electric car.
There are 10 competitions, plus a grand prize winner, thus the decathlon title.
The University of Colorado won the first two competitions in 2002 and 2005, but Carnegie Mellon students and advisers think they have a contender.
"This group of students has raised the bar so high that they have spoiled me completely," said Carnegie Mellon architecture Professor Stephen Lee, the project adviser.
He said five Carnegie Mellon departments headed by the School of Architecture, in a collaborative effort with the University of Pittsburgh and the Art Institute of Pittsburgh, created the energy-efficient house featuring an easily reproducible design.
The team constructed the steel-framed house with total project costs of $400,000, including transportation, reconstruction and housing in Washington, D.C. Mr. Lee said the house could be built for $200,000.
The project, built with donated materials from 60 sponsors, features 32 solar panels and 24 lead-acid batteries, with floor-to-ceiling windows facing south to gather heat and light, along with a system to draw in cool air from below and vent hot air through windows high on the walls.
The house's pod design means prefabricated rooms could be placed alongside it and plugged into the power system to add space. All utilities including water lines and drains are situated in a central area under the raised floor. Airtight panels used to construct refrigerated warehouses insulate the house.
As such, Mr. Lee said, the house could serve as a prototype for a prefabricated line of quality, handsome solar houses. He said he will encourage major construction companies that donated materials for the project to consider producing and marketing such houses.
About 110 students, with a core group of 24 Carnegie Mellon students, participated in the two-year project. Ben Saks, a fifth-year Carnegie Mellon architectural student from Shaker Heights, Ohio, is project manager, with various committees specializing in engineering, design, art, communications and fund raising.
The core group voted on all major decisions, promoting a team concept, said Mr. Saks, 22.
The team held an open house Thursday at Construction Junction in Point Breeze that attracted a sizable crowd, mostly students, faculty and sponsors. The house drew rave reviews.
"The students were euphoric after the event," Mr. Lee said.
"I've had a lot of proud moments in my life, but sitting on the steps while [officials] spoke was probably the proudest moment," Mr. Saks said of the event. "Seeing this come together was amazing."
Houses can be no larger than 800 square feet, along with height limits. Solar-powered heating and cooling must keep temperatures between 72 and 76 degrees, produce sufficient hot water, and keep relative humidity in the 40 to 60 percent comfort zone, among other requirements. The Carnegie Mellon house has hot water lines in the floor to produce radiant heat.
"Solar energy absolutely will succeed," Mr. King said. "On the Mall we will make believers in solar energy and remove the stigma that solar houses are ugly and do not work."
By 2015, he said, upfront costs of $30,000 to $40,000 for solar power will equal total costs of natural gas and electrical power over 20 to 40 years. In fact, one might pay more for conventional fuel in the long run, he said.
In time, solar power costs will be incorporated into real estate mortgages.
The competition also encourages green technology. So Bob Bingham said his Carnegie Mellon art students incorporated plant sculptures into the architecture. Plants grow on sections of roof and in bogs around the house. A stepped structure overloaded with plants includes a tank to collect water from the rooftop for use in irrigation. A new product allows herbs to grow from a vertical layer attached to walls.
Mr. King said the Carnegie Mellon house "is the wave of the future."
"You guys are leading the way," he said. "This is the third-generation Carnegie Mellon house, and it's a masterpiece."
First Published: September 22, 2007, 8:00 a.m.















