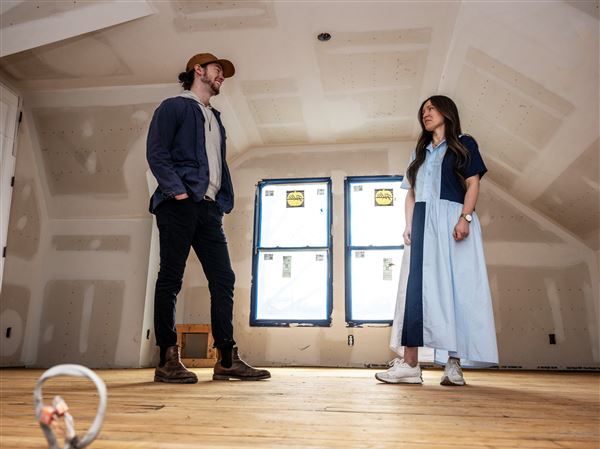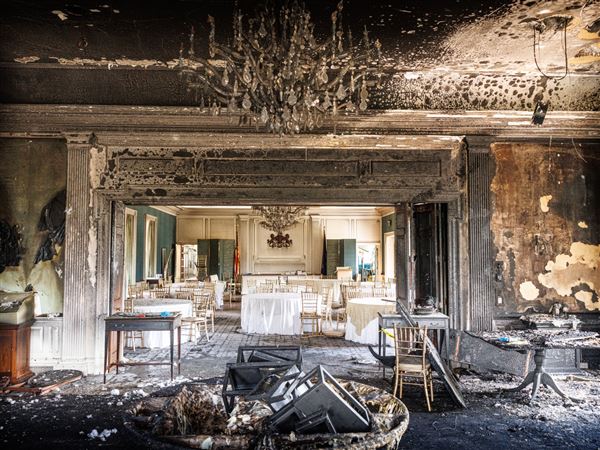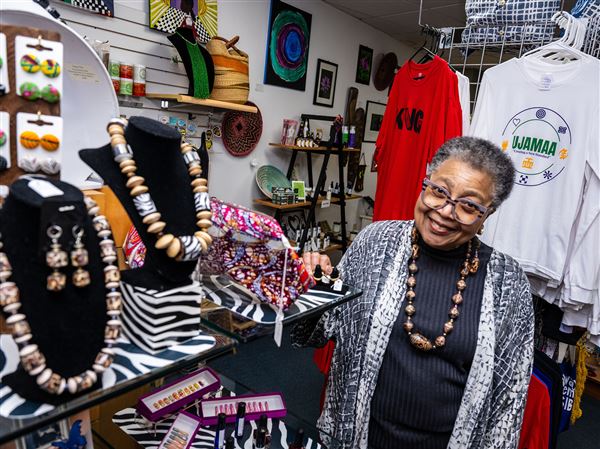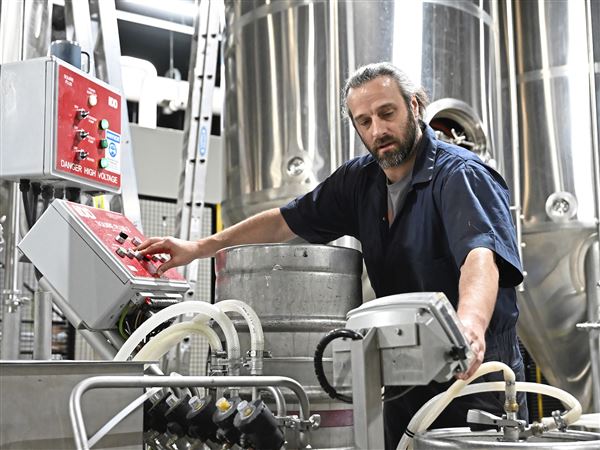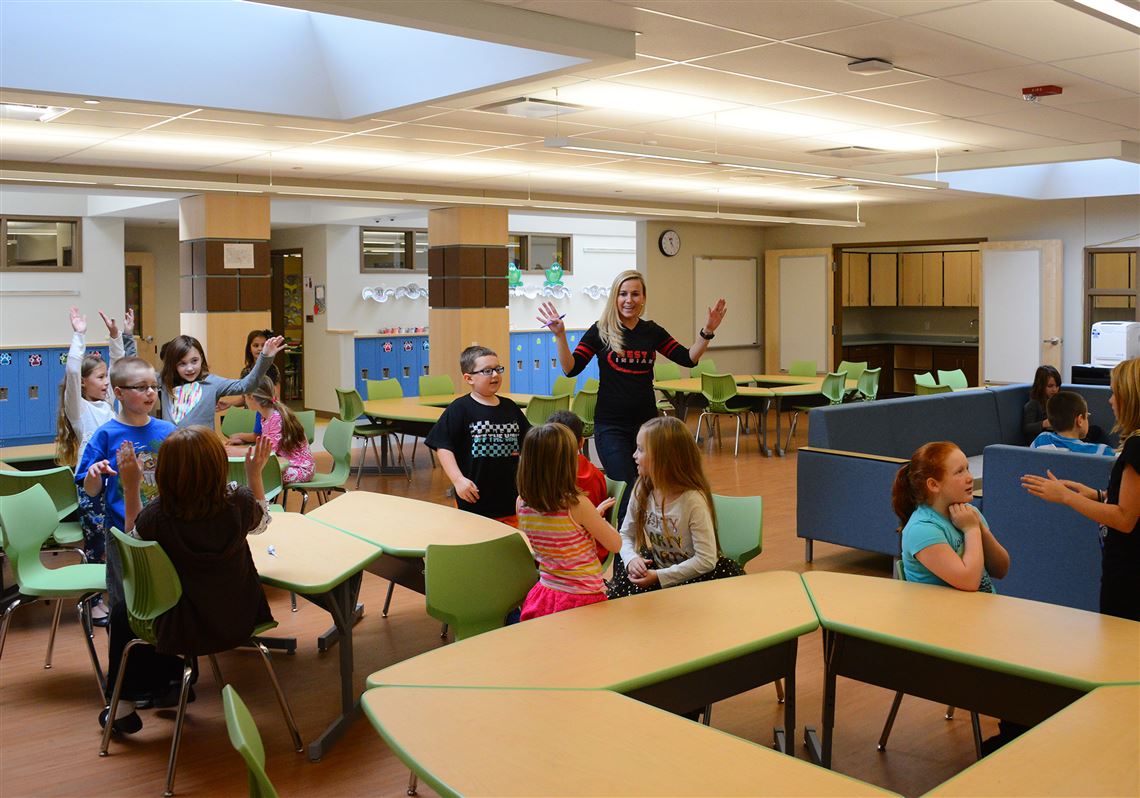Several months into the new school year, it would appear the more than 500 students who attend West Allegheny’s Wilson Elementary are comfortable in newly renovated spaces at the school in the Imperial area of Findlay. The work is getting a thumbs up from staff and teachers, too.
The revamped space is a far cry from the Open Classroom concept dating to the early 1970s when the school, and its “twin,” McKee Elementary in North Fayette, were built. The short-lived educational and architectural plan eliminated walls to separate classrooms, and provided workshop centers in the place of desks.
When open-concept teaching was later widely abandoned, the district built partitions like those commonly used to create cubicles in offices, and in 1993 added 8 full-wall classrooms with locking doors and other upgrades. Similar classrooms were added at McKee. The partitions were never popular, however, because the barriers did not prevent sound from traveling between classrooms.
Installation of floor-to-ceiling walls and locking doors to allow for more focused instruction and safety in case of a lock down, began in the spring of 2014. The ongoing $28.9 million renovation of both Wilson and McKee, finished at Wilson, is expected to continue through August at McKee. The work included an administrative wing at Wilson totaling 6,500 square feet of new and old construction.
“I just love how it came out,” said Ken Fibbi, director of buildings and grounds. “Two years ago it had a very closed, dark environment without any natural light. There were portions of the building where you couldn’t tell the outside weather or the time of day.”
The overhaul at Wilson included upgrades to safety, functionality and energy efficiency.
Most obvious is the inclusion of approximately 18 new skylights, and the addition of transom windows for interior classrooms. Additionally, motion sensor and LED lights were installed throughout the school and light controlling systems are located in spaces such as the gymnasium which has been doubled in size.
“It’s amazing. Just changing the lighting has changed everyone’s attitude. Just having that brightness, it’s uplifting,” Karen Ruhl, community relations coordinator.
Because of these changes, a case study on daylighting, energy efficiency and improved academic performance is being conducted at the school by the Eneref Institute. This group announced the launch of its Natural Interior Daylight initiative encouraging greater use of sunlight as a primary light source in homes and buildings in June.
Other changes at Wilson include managed wireless access allowing 55-inch monitors in each classroom to be integrated with laptop computers; a completely redesigned library space with fun furniture and areas designated for story time; and conversion of the district’s former warming kitchen into a full-service cafeteria.
Since 2004, the district had used a central kitchen at Donaldson Elementary in North Fayette and prepared food was brought to the other elementary buildings daily.
Third-grade teacher Kristin Kobert said she really enjoys the new cooperative space where hands-on projects related to their math and science curriculum can be taught. Known as the “collaboratory,” the bright. open space allows teachers to work together on projects. Her students said their favorite project entailed using water, plastic bottles and matches to create a cloud.
Similar renovations continuing at McKee.
Sonja Reis, freelance writer: suburbanliving@post-gazette.com.
First Published: November 20, 2015, 5:00 a.m.
