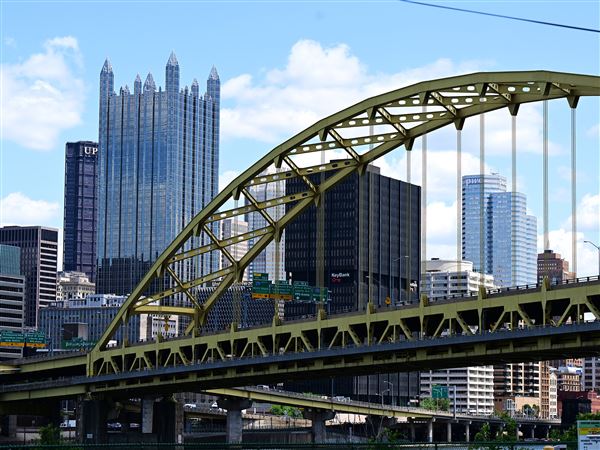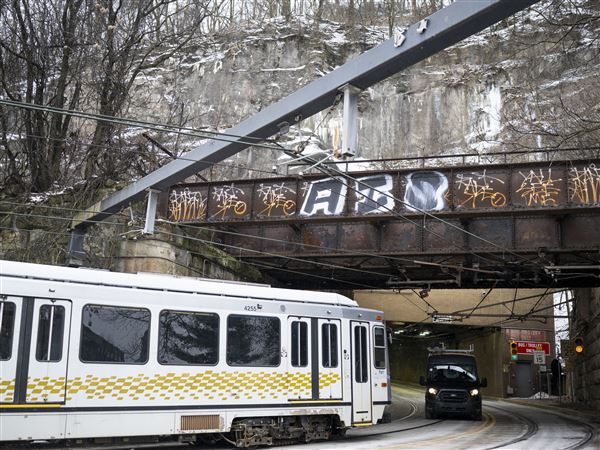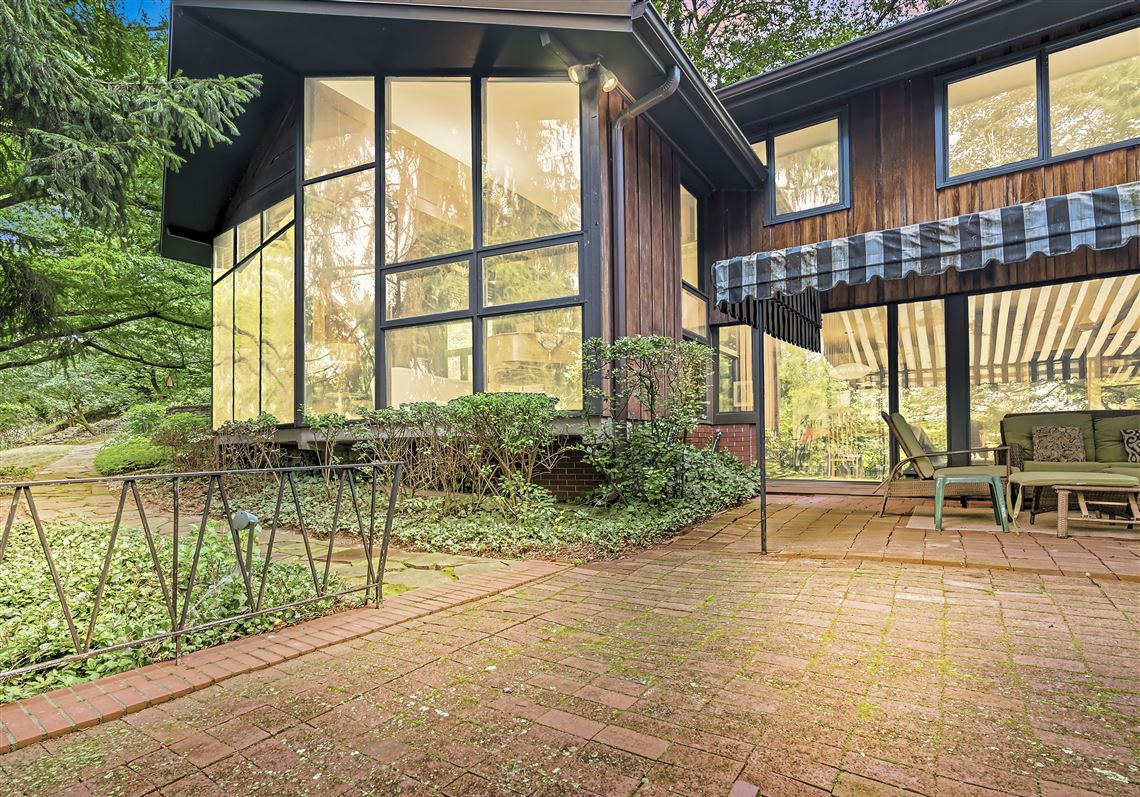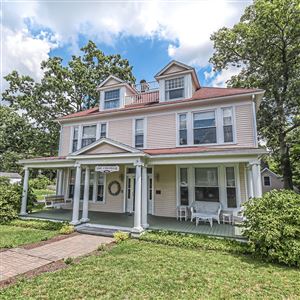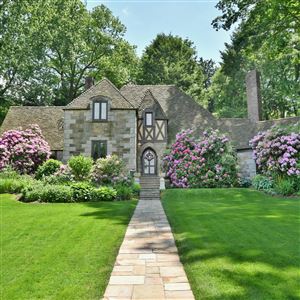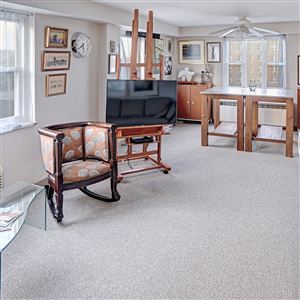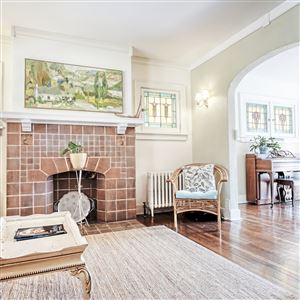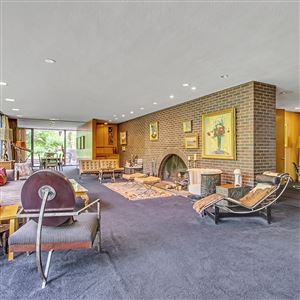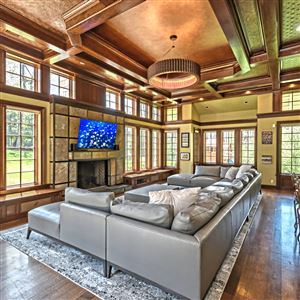Architect Tasso Katselas is best-known for his award-winning design for Pittsburgh International Airport and the chapel he built at Frank Lloyd Wright’s Fallingwater. But he also designed many homes and one that he revisited is now for sale.
In 1956, Mr. Katselas designed the low-slung, Wright-inspired home at 1166 Harvard Road in Thornburg that has three bedrooms and 2½ baths. His firm returned to redesign the family room a year after its current owner, Ralph E. Morrow, purchased it in 2001. The home boasts more than 3,000 square feet of living space and another 1,500 square feet of outdoor areas on a wooded 1-acre lot.
The property is on the market for $764,900 (MLS No. 1459569) with Austin Rusert of Coldwell Banker Real Estate Services (www.coldwellbankerhomes.com or 716-319-7003). It is open by appointment in accordance with COVID-19 guidelines.
A winding, private drive takes visitors past stacked stone walls, tall trees and mature landscaping to the front of the house, which was built into the landscape the way Wright often did.
One of the house’s most striking features is a wall of glass in the back offering breathtaking views of the grounds. The house also has a large patio of hand-laid bricks and multiple levels for entertaining.
Inside, most of the furniture was built into the home. The living room sofa, end table and display case are low, simple and made of maple, with cushions of bonded leather. A red-brick fireplace wall is capped in Pennsylvania slate, which was also used as flooring. The walls are painted in Wright’s signature palette of earth tones.
Mr. Morrow hired architect Greg Weimerskirch in 2010 to redesign the upstairs and again in 2018 to update the kitchen, which has sleek wood cabinets, quartz counters and a center island. Appliances by Thermador, Wolf and Sub-Zero complement the soft white quartz and add to the kitchen’s streamlined style.
A classic Tulip table and Eiffel chairs sit under a single pendant light. The kitchen also has a large temperature-controlled wine storage unit by Sub-Zero and a second service sink.
Throughout the home, ceilings and walls are finished with different types of wood. The effect is soothing and as natural as a walk in the woods.
Mr. Morrow said it’s his favorite part of the house.
“Bringing the outside in and the inside outside. All of those little intricasies that allows inside and outside to intermix,” he said.
In the dining room, a Stickley-style dining set rests on a Mondrian-themed area rug and slate floors.
The master suite includes a sitting area, office, bedroom, laundry and dressing room. Highlights include Brazilian teak floors in the bedroom and heated tile floors in the master bath, which boasts a glass shower and wall of glass. Built-in cabinets are made of maple and there are several types of tile in the wet areas. The master bedroom has a private balcony where mature trees create a wall of green.
The home has dual-zoned heating and cooling and is in the Montour School District.
The property assessment is $297,000. Over the past four years, four houses have sold on Harvard Road for prices ranging from $230,000 in October 2016 to $415,000 in July 2019 (www2.alleghenycounty.us).
Rosa Colucci: rcolucci@post-gazette.com.
First Published: August 21, 2020, 12:00 p.m.
Updated: August 21, 2020, 12:25 p.m.



