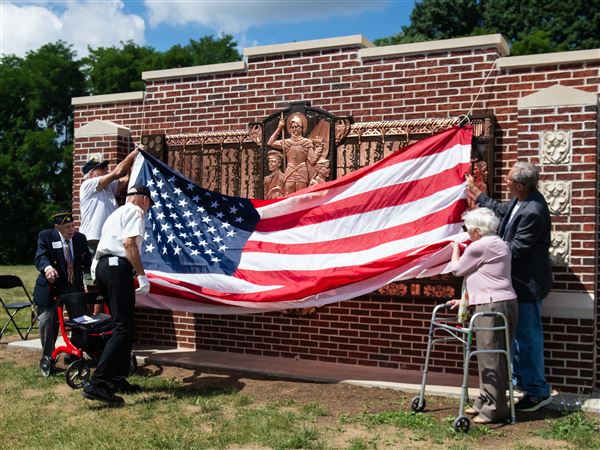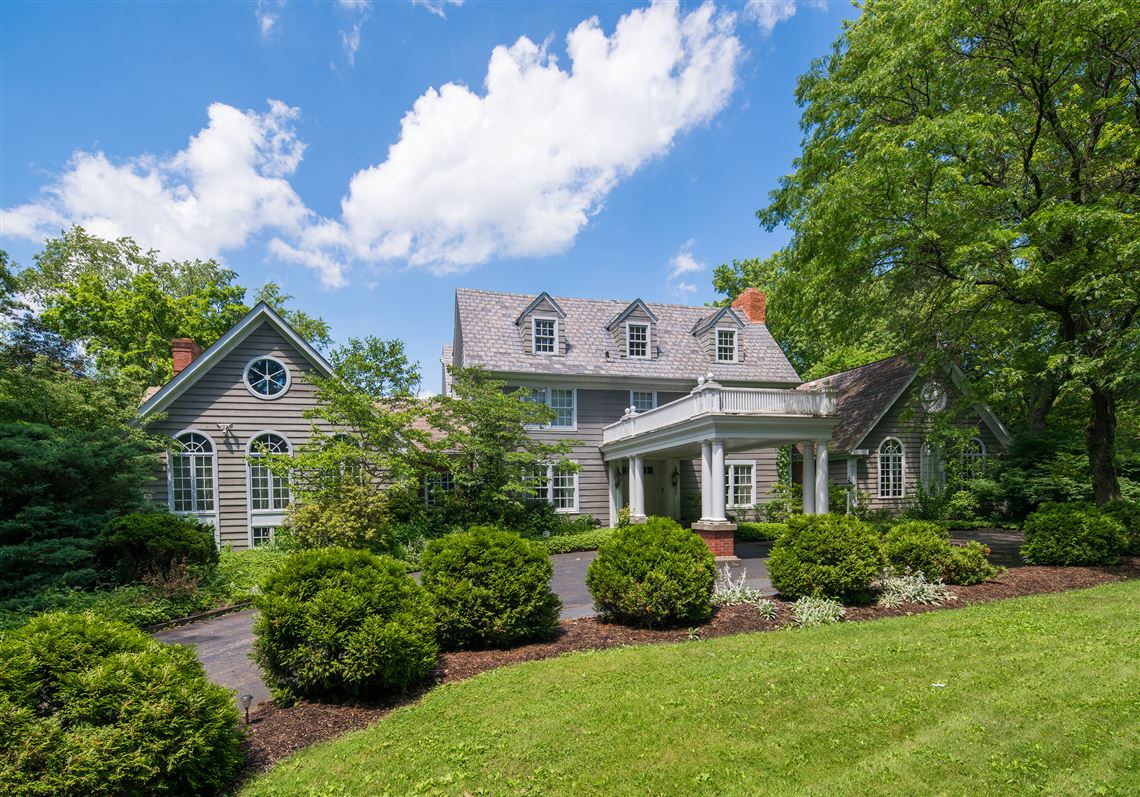A cardiologist and Argentinian cattle rancher, Dr. Oliver Caminos has 26 years of memories in his classic, colorful center-hall Colonial in Fox Chapel.
Now the house at 127 Field Club Road is on the market for $3.9 million (MLS No. 1290137) with Stephanie Veenis of Howard Hanna Real Estate Services (412-963-6301, ext. 250, or www.howardhanna.com). He wants to spend more time with his family and traveling.
The original house was built on a three-acre wooded lot overlooking the third green and fourth tee box at the Pittsburgh Field Club. The Caminoses expanded on the west and east sides of the house when they moved in.
“We added the wings to the house right away,” said Dr. Caminos.
He and his late wife raised six children in the house and appreciated its roominess. Three floors, eight bedrooms, six full bathrooms and three powder rooms make it ideal for a growing family or weekend entertaining.
“I liked the amplitude of the extraordinary living areas,” he said, noting his two favorite features. “Its location and the view of the golf club.”
An awning shades a patio off the multilevel great room, which occupies the west wing. While sipping a cup of coffee or a cocktail, residents can watch golfers putt and tee off.
“This house was built for entertaining,” said Ms. Veenis, the agent.
She pointed out one of the house’s many unique features: “This home has his and her powder rooms just off the large great room.”
The great room boasts a soaring, vaulted ceiling, wood beams and a grand fireplace. One side is for casual dining, and the other is currently used as a music room. On the lowest level of the west wing is an office with two desks; it could easily be converted into a game room. Adjacent to the great room is a wet bar with a granite counter top.
“This home has so many possibilities,” said Ms. Veenis.
A large kitchen with double ovens and a bank of windows is off the marble-floored entrance hall. The kitchen island offers seating and a multilevel work space.
The home retains much of its original 1920s charm with deep moldings, hardwood floors, fireplaces and built-in shelving in the living room and dining room. Like many older homes, it has a main staircase and a back staircase leading to the second and third floors.
The east wing features an impressive first-floor master suite with a two-story cathedral ceiling, two marble-lined bathrooms, a library loft, walk-in closets, a fireplace and a large seating area. A double set of French doors leads to a private outdoor space.
While the house provides plenty of private nooks, the real hideout is the one-bedroom carriage house over an attached three-car garage.
Patricia Sheridan: psheridan@post-gazette.com.
First Published: February 16, 2018, 11:30 a.m.

















