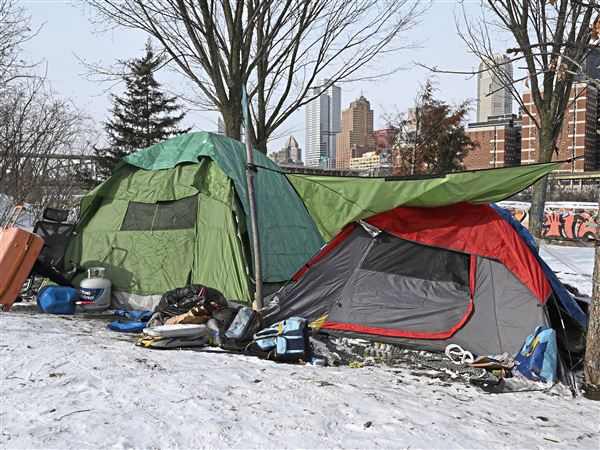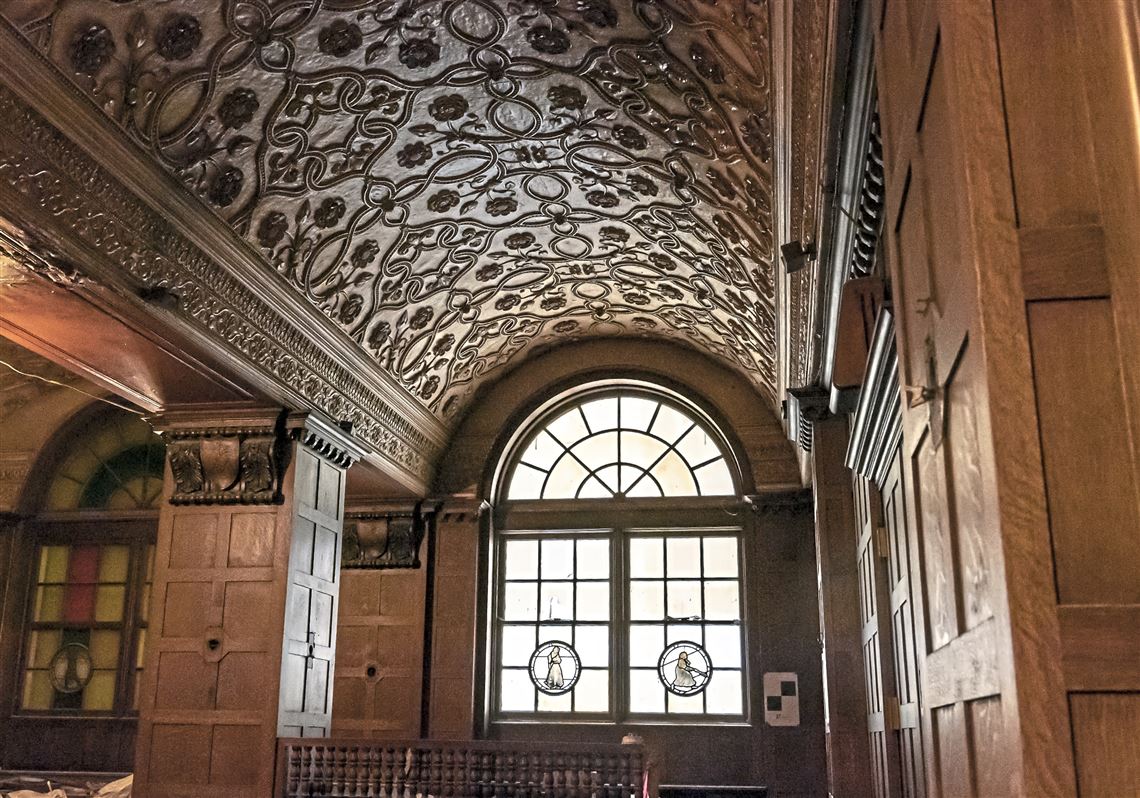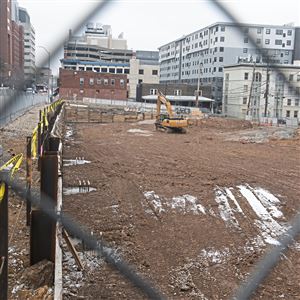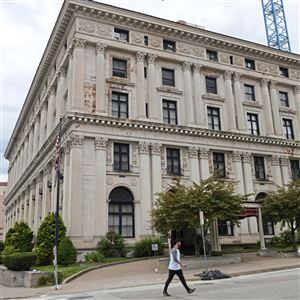Inside the Pittsburgh Athletic Association, Mister Rogers swam laps to stay fit. From the water, he could see its elegant terracotta balcony, its double barrel-vaulted ceiling and the Guastavino arches that supported it.
Removing the pool took a year, but the balcony, ceiling, arches and so much more of this Oakland landmark’s architectural grandeur remains as Strada Architecture and owner Walnut Capital continue its restoration.
The PAA was designed by architect Benno Janssen, who trained in Paris. The 110-year-old building’s exterior features athletes, decorative medallions and wrestlers. Its lobby, dining, meeting and reception rooms are being restored; the remaining space will become offices.
“The four largest rooms on the first floor will have 17-foot-high ceilings,” said Sam Kriegler, an architect overseeing the historic restoration for Strada Architecture.
Walnut Capital and Strada are adhering to high standards set by the U.S. Secretary of the Interior, but there will also be some new features. An outdoor terrace where people can drink coffee will be built on the Fifth Avenue side. On the Bigelow Street side, a larger terrace is under construction for use by a restaurant. An interior grand staircase will remain and so will the shape and size of private meeting rooms on the second floor.
“The interior design of the spaces will likely be changed slightly by the tenant,” Mr. Kriegler said.
The PAA, a playground for the affluent, resembles a 16th-century Venetian Renaissance palace. Modeled after a Renaissance drawing room, the marble lobby features a gilded coffered ceiling with medallions and rosettes, an intricately carved marble fireplace and three arched windows.
In its heyday, club members enjoyed dancing lessons, Saturday morning races in the pool and duck pin bowling. On the menu in the Grill Room were turkey club sandwiches and hot fudge sundaes. Adventurous diners ate oysters and vichyssoise. After Sunday brunch, a bus took club members to the Pittsburgh Steelers football game.
Men’s poker games started in the evening, lasting until the early morning. From 1919 through 1933, members drank alcohol within the private club despite Prohibition. Members who overindulged could stay overnight in one of the club’s guest rooms.
On the first floor is The Pennsylvania Room, originally a billiards room. Another dining room featured red upholstered furniture and Palladian windows. The dropped ceiling in that space is gone to make way for a new, higher ceiling that will allow visitors to see the windows’ arches. The Grill Room’s oak paneling, giant fireplace and barrel-vaulted ceilings make the room a special place. Carved into the fireplace is the phrase, “When friends meet, hearts warm.”
At first, the Schenley Lounge looked like a European art gallery with paintings on the walls and a cluster of furniture in its center. A space for men to relax, it was later decorated with dark green carpet, burgundy walls and ornate woodwork as a reception room. The Oakland Room, near Lytton Street, was the original ladies’ reception room.
Initially, there were separate elevators for men and women.
“People weren’t as progressively minded about men and women sharing recreational spaces as we are today,” Mr. Kriegler said.
In the late 1940s, the city widened Fifth Avenue and the club installed a U-shaped staircase and retaining wall.
“You turned to the right and went down the steps and then turned back to the sidewalk. There was a landing with a large retaining wall. .... That wall was blocking your view of the front door,” Mr. Kriegler said.
“The main entry was no longer used as the main entry. Most people went in the Lytton Street entry,” he added.
A new, wider staircase connecting the building’s Fifth Avenue entrance to the street will be installed as part of the project. At the Lytton Street entrance, a canopy, an ADA-accessible path and a formal garden will be added.
While the pool no longer exists, its superstructure is being repurposed to support new floors.
“All of the tile in the pool area has been cleaned and the jade and sea foam green herringbone soffits are being restored,” Mr. Kriegler said. “The actual herringbone on the underside of the soffit is a particular type of Guastavino tile ... that almost replicates the rippling of water that you would see on the underside of water.
Janssen “knew how to lay on the beauty. There were no expenses spared,” he said.
The original oak gymnasium floor, spread over 4,500 square feet, remains and could be restored by a tenant. The club’s basketball court has been removed. It had two mezzanine levels, with a running track on one and another for spectators. The track was banked at a 20- or 30-degree angle.
“It seemed pretty dangerous. I’m surprised no one ever fell off,” Mr. Kriegler said.
The building's main mechanical systems will be finished this fall. A historic consultant, Powers and Co. of Philadelphia, is assisting on the restoration, including paint and plaster.
Professor Drew Armstrong, director of the University of Pittsburgh’s architectural studies program, toured the building and said its highly decorated exterior resembles stone but is actually terracotta.
“The exterior material was made in a factory out of molds,” he said. “Janssen was taking advantage of what was a huge industry in the United States.”
New LED lighting installed on the first and third levels illuminates the creamy exterior and the building's flowery cornice, making it glow at night.
Marylynne Pitz: mpitz@post-gazette.com or on Twitter: @mpitzpg
First Published: September 7, 2020, 10:30 a.m.






















